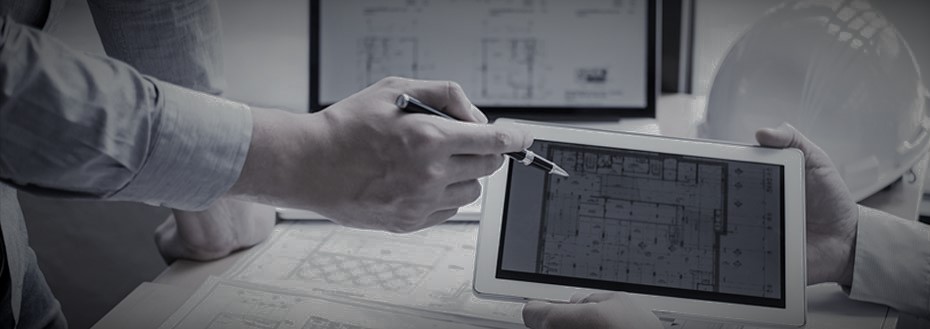Design and Drafting

With more than 25 years of experience, Designup provides the personalized level of support you need for your construction project. Whether it’s a small addition to your home or an agricultural or commercial project, Designup combines creative vision with purpose-driven clarity to bring your project to life.
Preliminary Design
We begin this process by thoroughly evaluating the project site. In the case of additions or renovation projects, we evaluate the existing site and field measure and photograph the current structures and/or project site.
Designup takes into consideration the functional needs of our clients, their aesthetic preferences, and their budget while incorporating a review the building codes and local regulations relevant to the project.
From there, we create initial designs that will specify room dimensions, shapes, types of spaces, and usage of each space in relation to the activities and flow, required to meet the customer’s needs.
For some projects, we generate 3D models to present the initial designs. A 3D model of the project allows us to look at the design from every angle. This enables our clients to better visualize their project.
The preliminary design phase is typically reviewed with the client and refined, which results in the following Preliminary Design documents:
1. Floor plan and/or site plan
2. Primary exterior elevation studies
3. Preliminary construction cost estimate
Construction Documents
Following an in-depth review of the Preliminary Design documents, the design is further developed and refined. Based on the established budget parameters and aesthetic direction, we prepare more detailed drawings that communicate all aspects of the design in more detail.
Code Analysis: Project-specific review of applicable codes, including building codes, accessibility standards, energy standards, local zoning ordinances, land use plans, and other regulations.
Permit Set: Due to varying permit processing times for local jurisdictions, we will often develop a more limited set of drawings to initiate that process while continuing with the rest of the Construction Documents phase in parallel with the permit processing.
Working Drawings and Specifications: While the permit is being processed, we continue to prepare drawings and specifications as required for the construction of the project. Construction documents typically include exterior or interior details, interior elevations of rooms requiring details such as kitchens and bathrooms, as well as cabinets, stairs, interior materials, finishes, and specifications.
Limited Scope Documents
For smaller projects, we can also produce a basic, limited set of drawings for simple jobs. Many smaller contractors need these types of plans to submit for the permitting process, such as with small home additions, for example.
Designup will partner with you to supply the level of support you need. We take care of the tedious part of the process so you can focus more on the outcome of the project that is important to you.